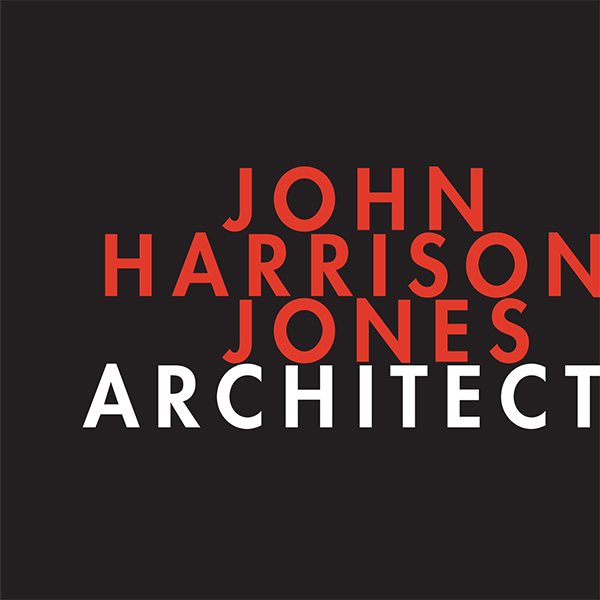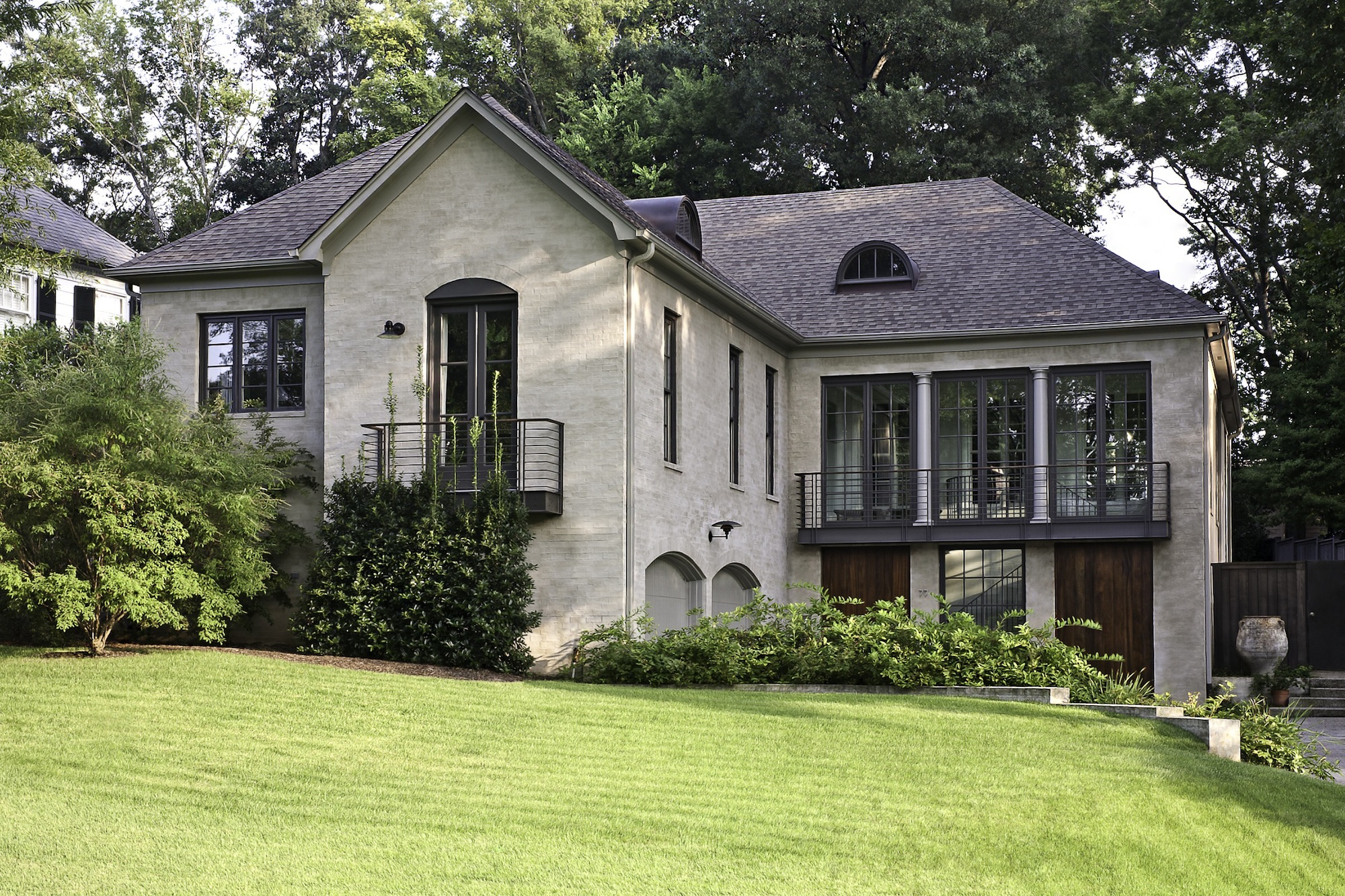Eagle's Nest
Renovation to an existing residence; Memphis, Tennessee
The problem with the existing house plan was that the main living spaces were located on the second level with poorly defined access and inadequate vertical circulation. The front facade languished with awkward proportions and nondescript features. Among other improvements to the interior finishes, the new owner required an elevator, redefined entry statement, improved stairway access, and updated architectural character. The design solution not only provides accessibility with the tedious addition of an elevator, but incorporates a window wall enclosure to capture prime floor area and desirable views.
Replacing the hidden and uninviting existing entry, a new lower level doorway is more visible from the street, providing a clear understanding of the main access to the house. The new foyer, staircase and stair hall was created by reconfiguring the existing exterior porch space and concrete stairway. These improvements connect both floors allowing the upper level space to extend to the ground, communicating with the new front entryway. The foyer invites one into the home and immediately the space moves upward which clearly suggests the main living areas beyond. The stairway arrives at a windowed stair hall reclaimed from the existing inactive exterior balcony. This new area allows the interior of the house to move outward and draw views inward.
These elements along with new roofing and railing detail, create an attractive new front facade identity, an inviting arrival sequence with a bold new entry doorway, entry foyer and upper level stair hall with views out over the front garden landscape.
PROJECT CREDITS
General Contractor: Barnett General Contractors
Interior Design: Biggs Powell Interior Design & Antiques
Photography: Chad Mellon








